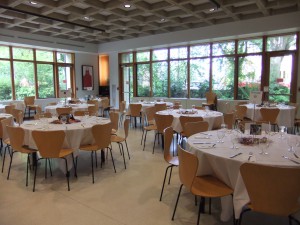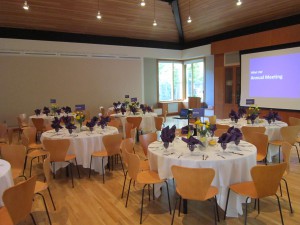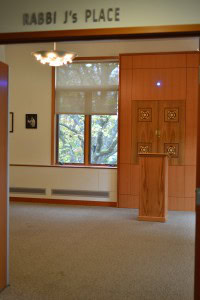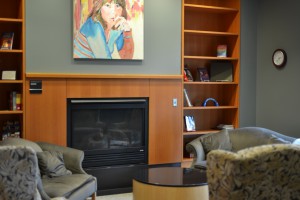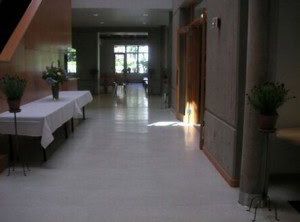When the Karen Mayers Gamoran Family Center for Jewish Life is not being used for Undergraduate and Jconnect programming, there are several spaces in the building that may be rented for your meeting, party or simcha.
The building’s 21,000 square feet are elegant and warm spaces suitable for worship, dining, parties, and meetings. The beautiful proportion and scale of the building fits with the grand historic buildings along the University of Washington’s tree-lined “Greek Row.” Its interior highlights include rough-hewn Jerusalem limestone and a central light-filled atrium.
Available spaces to rent are:
THE MICHELE & STAN ROSEN DINING ROOM:
The Michele & Stan Rosen Dining Room is a lovely space that is perfect for a small to medium sized event.
- Located on the first floor on the north side of the building
- Square Footage: 1,344
- Seats up to 120 theater style
- Seats up to 120 for plated sit-down affairs
- Seats up to 90 for buffet style meals
- Features of the room include two walls of windows which bring in great natural light, and two ritual handwashing stations
- Room rents for five hour blocks
THE BRIDGE FAMILY AUDITORIUM:
The Bridge Family Auditorium is our biggest, most versatile room with three different configuration options: the full Auditorium, the Worship Room (3/4 of the room on the east side of the space) or the Fulton Performance Hall (1/4 of the room located on the west side of the space).
- Located on the second floor on the north side of the building
- Square Footage: 2,421 (The Worship Room is 1,662 square feet and the Performance Room is 759 square feet)
- Full room seats up to 300 theater style, 200 for plated sit-down affairs or 180 for buffet style meals
- Worship Room (3/4 of the Auditorium) seats up to 200 theater style, 150 for plated sit-down affairs or 120 for buffet style meals
- Fulton Performance Hall (1/4 of the Auditorium) is a smaller space which is more appropriate for small meetings or intimate meals
- Features of the room include hardwood floors, great acoustics, built-in screen for showing presentations, plenty of natural light, high ceilings, flexible setup options and beautiful woodwork along the east wall of the room
- The full Auditorium and Worship Room rents for five hour blocks.
THE BEIT MIDRASH (RABBI J’S PLACE): The Beit Midrash (Rabbi J’s Place) is a cozy space perfect for meetings and intimate affairs.
- Located on the second floor in the south east corner of the building
- Square Footage: 429
- Room seats up to 40 people depending on the configuration or use the board table that seats 8
- Perfect for meetings or intimate classes or services
- Features of the room include two walls of windows letting in natural light, elements of the old Hillel building including light fixtures and ark cabinet
- Room rents hourly or for five hour blocks
THE LIVING ROOM: The Living Room is one of the most comfortable rooms in the building with its plush furniture and warm decor.
- Located on the first floor in the middle of the east side of the building
- Square Footage: 383
- Room holds up to 40 people, but can only seat up to 30 people depending on the configuration
- Perfect setting for small meetings, discussion groups or classes
- Features of the room include comfortable furniture, gas fireplace, French doors into the room as well as French doors looking out into the building’s front courtyard
- Room rents hourly or for five hour blocks
THE ATRIUM & SUKKAH COURT: The Atrium is a space that is located just outside of the Dining Room and is perfect for pre-receptions or as an addition to renting the Dining Room to create more space for buffet tables. The Sukkah Court is just outside of the Atrium in the front of the building. Perfect for a get-together on a warm afternoon.
- Located on the first floor in between the Dining and Living Rooms
- Great for setting up buffet tables or as additional seating when renting the Dining Room
- On a nice day, several tables may be put out in the Sukkah Court for additional seating
- Space rents for two hour blocks
INFORMATION ON OTHER SPACES IN THE BUILDING & PARKING: Please note that you and your guests will only have access to the space that you rent and there may be other rentals or students in the building utilizing other spaces. The cafe, gym, game room, student project room and staff offices are not available for renting. The center has a parking lot on the south side of the building as well as parking spots on the west side of the building in the alley, totaling 27 spots. These spots are available on a first come, first serve basis for renters and their guests when the center is not being used by students.
All rental events in our building requiring food must be contracted with Leah Jaffee of Leah’s Catering. Please be in touch directly with her to inquire if she is available on your specific date at leah@leahscatering.com.
For more information about rates and availability please email info@hilleluw.org, or call (206) 527-1997
